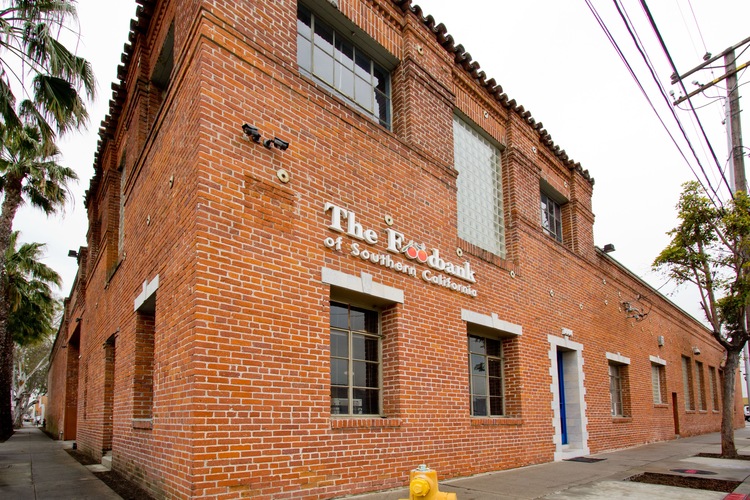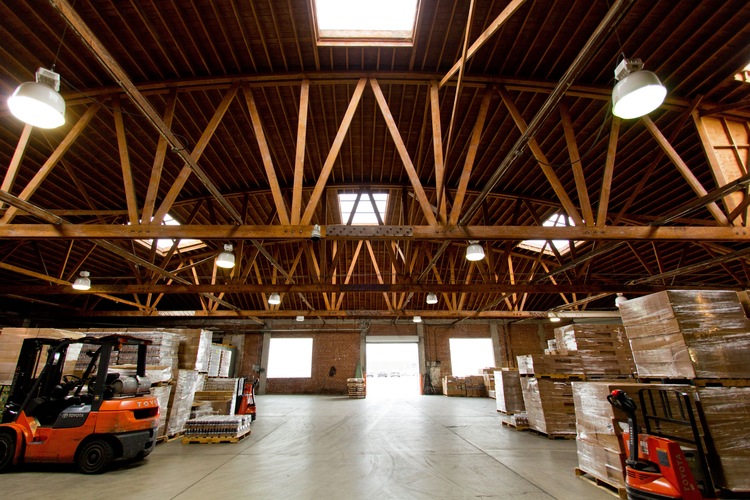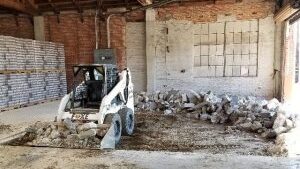The Foodbank of Southern California


Foodbank of Southern California
Building History
The Foodbank is located in the warehouse district of Long Beach, adjacent to the 710 freeway. The facility was originally a creamery built in 1912 to process cow and goat milk and cheese products in order to feed the community’s growing population.
In 1975 The Foodbank obtained its warehouse and offices, and has continuously refurbished the site to provide safe, effective, and efficient operations. Major improvements over the last 48 years include:
- cold storage expansion
- cold storage floor replacement
- earthquake retrofitting
- repointing and rejointing of historic red brick structure
- flood disaster renovations
- warehouse expansion
- warehouse lighting
- warehouse temperature control
- walk-in freezer system replacement
- walk-in cooler and floor replacement
- office heating and air conditioning installation
- security system for the property
- fencing of the paved lot for food pick-up, deliveries, and fleet storage
Warehouse Expansion Project
To meet the needs of an expanding service population of hungry people in Los Angeles County, in 2005 The Foodbank’s Board of Directors authorized the expansion of its warehouse. After 5 years of planning, fundraising, and construction, the 10,000 square foot addition which adjoins the existing facility, became operational.
This expansion has maximized The Foodbank’s capacity to secure more food donations and feed more hungry people. This expansion facilitates The Foodbank’s cost-effective operation, by increasing temporary storage space, increasing storage efficiency, and by providing ample space to unload, repackage, and prepare food for distribution without delay to the charitable agencies being served.




Walk-In Cooler Replacement
In the summer of 2019, The Foodbank replaced its 34-year old 7,312.5 cubic foot cooler. Despite regular maintenance and repairs, the cooler could no longer maintain a consistent internal temperature and was therefore replaced.
An integral step in this project was replacing the damaged concrete slab on which the cooler sat. The existing 6” concrete slab was sawed, removed, hauled away, then replaced with grade dirt, rebar, dowels, and 6” thick 3000 PSI concrete for the 900 square foot area.
This cooler is used for the temporary storage of items such as milk, eggs, cheese, fruits and vegetables that require refrigeration to maintain their nutritional integrity. These essential food items are distributed within a few days of receipt to The Foodbank’s network of hundreds of community-based agencies.
The new indoor cooler, with the dimensions of 22’ 6” x 32′ 6” x 10’ high, sits on the new concrete slab. The project used the existing line voltage wiring/ conduits, lighting, sprinkler lines, and drains. The new cooler utilizes energy saving technology, and reduces the cost of refrigeration.



